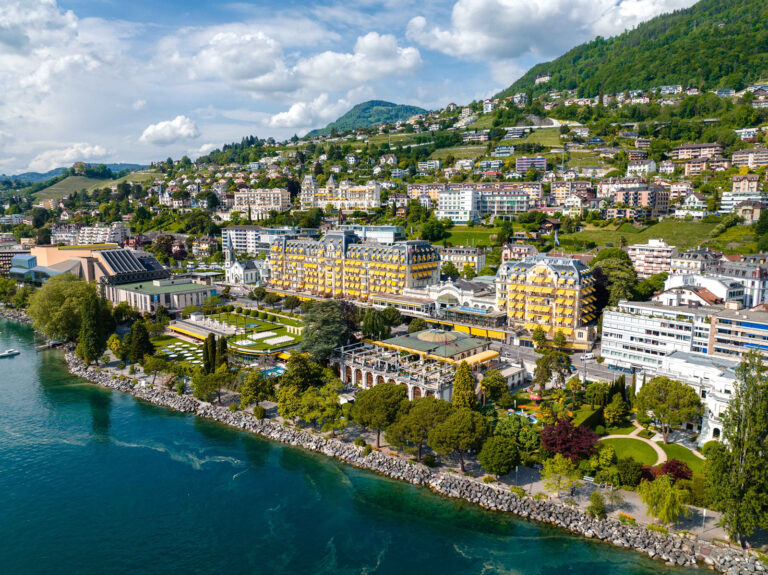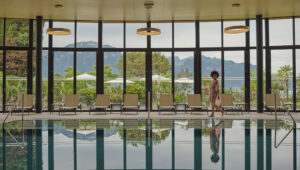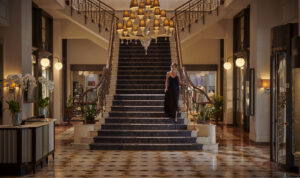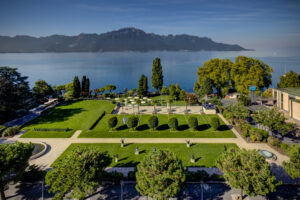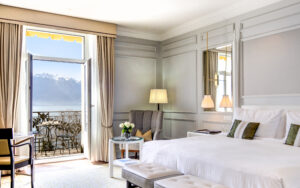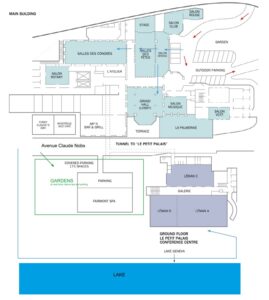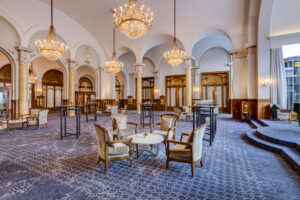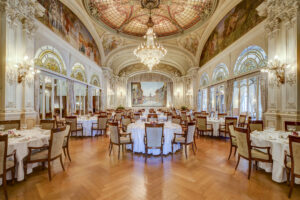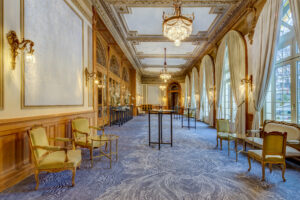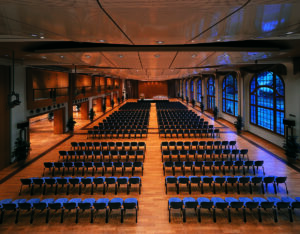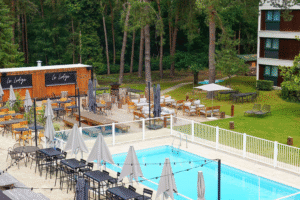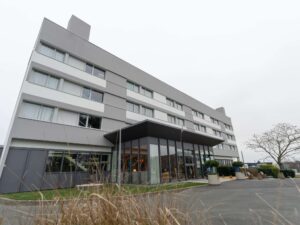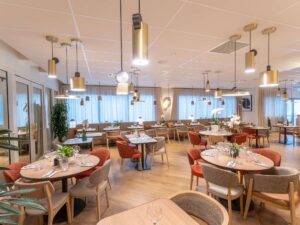Fairmont Le Montreux Palace
Contact details
-
Adress Avenue Claude Nobs 2 1820 Montreux
General informations
Rooms
doubles
236
Restaurant(s)
Restaurant
Bar(s)
Bar
Wifi
Wifi
Activités
Relaxation area, Garden, Swimming pool, Spa, Gym
Parking
Indoor paying, Outdoor paying
4
Charging points
Features
Meeting
room(s)
15
Outside
display area
Indoor
display area
Access
Nearby airport(s)
Geneve - 90 km Zurich - 210 km
Nearby train station(s)
Montreux - 1km
Car access
Via l'autoroute A9
About the surroundings
Gas station
Within 10 km
Charging point
On site
Car cleaning station
Within 10 km
Landscape type
Mountain roads, Coastal roads, Countryside roads, City
Indoor display area
Meeting(s) room
15
Plenary hall surface area
798 m²
Maximum capacity of plenary hall
800 p.
Interior space(s) can accommodate at least one vehicle
5
Name(s) and surface areas of interior space(s) that can accommodate vehicles
Salon Bridge – 132 m²
Salle des Fêtes – 233 m²
Salle des Congrès – 374 m²
Grand Hall – 416 m²
Léman – 798 m²
Maximum floor load
250 kg/m²
Access to the exhibition area
Flat
Size of door(s) to be passed
Porte Bridge: 2.60m / 2.34m / 250kg/ m²
Même porte donne accès à Salon Bridge, Salle des Fêtes, Salle des Congrès, Grand Hall
Porte Leman: 2.75m / 2.92m / 250kg/ m²
Outside display area
Type of place
Garden / Park / Green Space
Privatizable
Fully privatizable
Superficy area
670 m²
Feature(s) available
Water supply and discharge, Lighting, Electricity, Location for a “Barnum” type structure, Catering area, Wifi
Parking area
Type of place
Indoor parking, Outdoor parking
Surface
2200 m²
Number of parking spaces
175
Access
Flat, Lace
Privatizable
Partially privatizable
Charging area
Maximum power
32 kW
Surface
110 m²
Number of charging points
4
Cleaning area
Surface
30 m²
About area
Structure possible in parking, Dedicated space in garage, Structure possible in the garden, Hangar available
Mechanical area
Surface
30 m²
About area
Dedicated space in garage, Structure possible in parking, Structure possible in the garden
